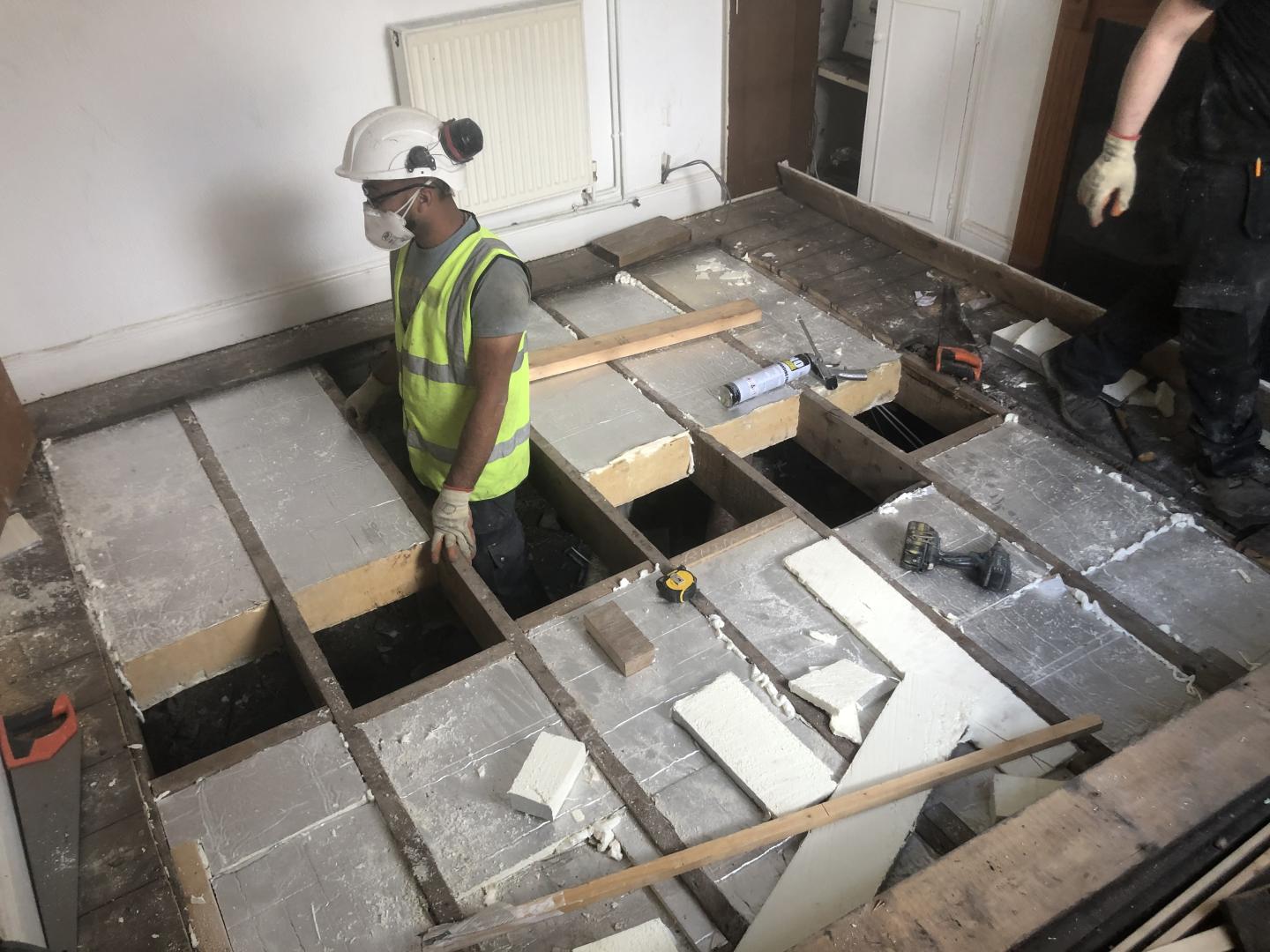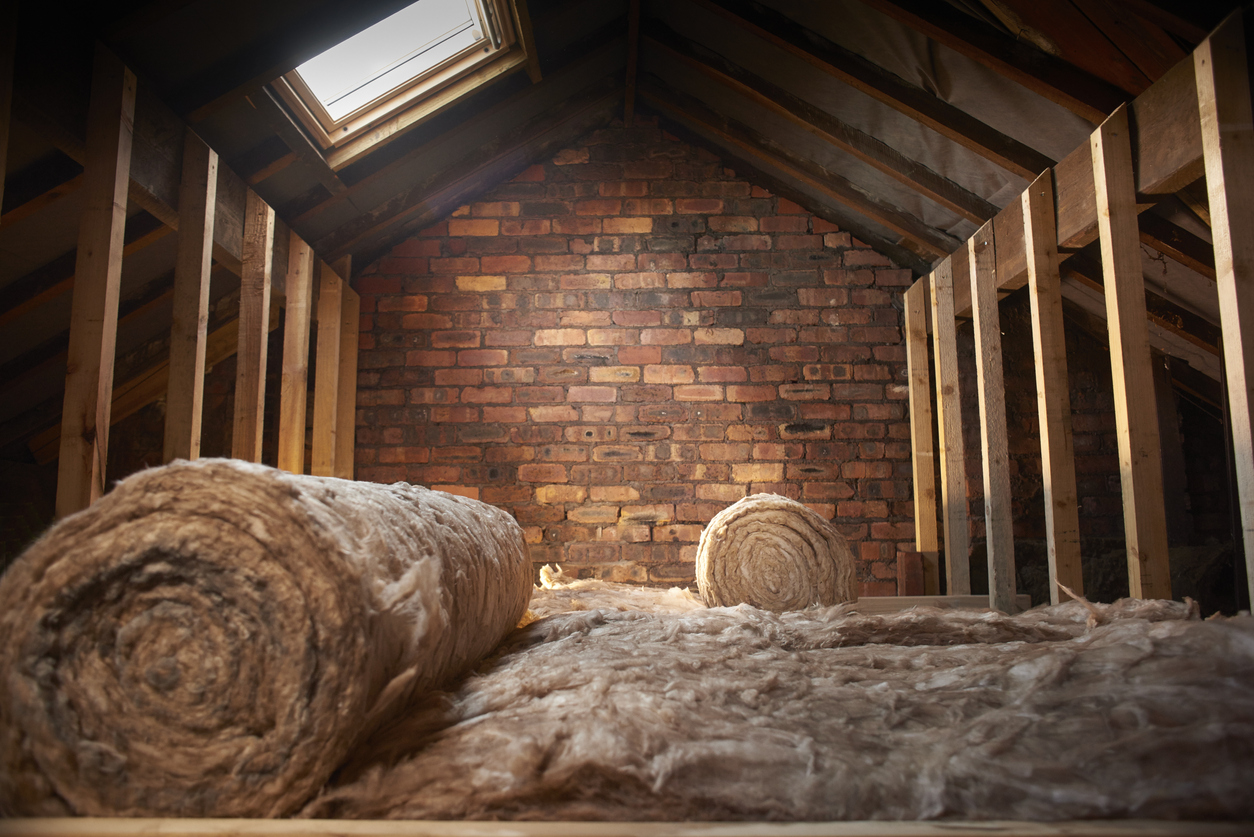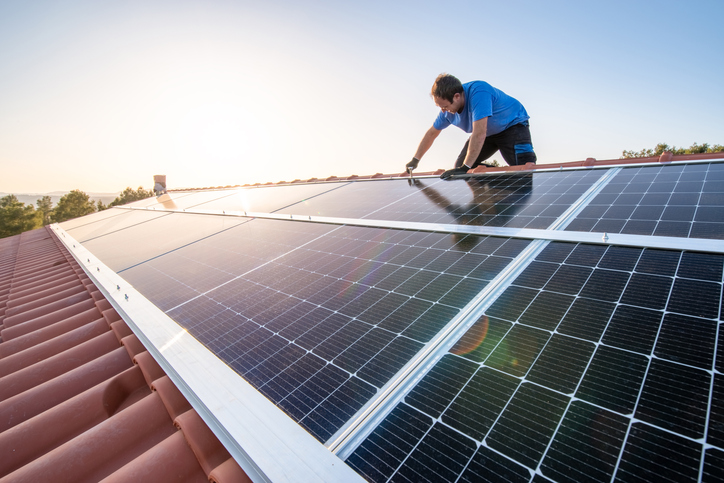We all know that we need to be making our buildings more energy efficient whether you’re a homeowner or landlord. Heating is the biggest user of energy in our home. So, stopping the heat leaking out of the building is the first priority. In jargon this is called ‘fabric first’.
Insulating your home not only makes sense from a financial perspective when looking to save money on energy bills but in the future, but it’s expected that landlords will have to improve their properties and mortgages are expected to be more expensive for poorly performing buildings.
The Energy Saving Trust estimates that loft insulation could save around £590 per year for a detached home, £355 per year for a semi-detached and £330 per year for a terraced house. Coupled with the fact that insulation can last for decades, it seems like a great way to invest in your property.
Imagine a building like a hot mug of tea. Lots of heat just escapes out of the top of the mug, and through the walls of the mug, which means the tea is cold in 20 minutes. If we use a flask instead then the tea keeps warm for hours.
There are two main components to insulating.
- Stopping cold air from leaking out of the building, called ‘draught proofing’ or in industry lingo ‘air tightness’
- Insulating the roof, walls and floor.
Draught proofing
This is one of the cheapest and most effective ways to make a big difference to a property. You will need to identify where there are gaps that allow warm air to leave and cold air to enter the property. This could be gaps in doors and windows, which could be fixed by adding draught strips to frames, sealing up fireplaces, adding letterbox cover, and sealing up gaps with silicone in some areas. Some of this could be done as a DIY project, but you may need to take advice on how to ensure that the property still has a free flow of air and is still well ventilated to avoid condensation and damp occurring.
When a more comprehensive refurbishment Is carried out then there is an opportunity to improve the air tightness of the building. This includes ensuring that the joints between materials are air tight and that the extraction of damp air is handled by a ventilation system.
Loft insultation
If access is relatively easy, then this is probably the next place to start after addressing draughts as it is estimated that 25% of all heat loss occurs through the roof. This involved rolling out mineral wool insultation material between the joists and then having an additional layer over the top of the joists to get it to the required depth of ideally 270mm. If the mineral wool is squashed with boxes being stored in the loft then it’s less effective. It’s important also that the loft is still allowed to be draughty as this avoids the loft from ‘sweating’ which can cause timber to rot. Generally, this means leaving a small gap between the insulation and the eaves so that air can flow. Loft insulation is fairly cheap and it’s an easy DIY job.
As an aside - don’t ever use a contractor who sprays insulation to the underside of the roof. This often makes a property un-mortgageable due to concerns that the roof timbers may rot.
Attic Conversions / Room in the Roof
Attic conversions done pre 2000 often have no insulation and since then, the building regulations have progressively required thicker insulation to be included in the conversion. The thicker the reveals (edges) around a roof light, then the thicker the insulation is likely to be. If the reveals are less than 20cm then there is probably no insulation, unless the conversion was done in the 2000s when there might be 5cm of insulation. Another tell tale sign is roof timbers showing / protruding from the ceiling finish.
Unfortunately, there is no easy way of improving the insulation in a loft conversion. It’s a matter of adding more insulation, usually by building a ‘room within the room’. The Energy Performance Certificate (EPC) software gives buildings without roof insulation a poor score. So, for landlords, this is a critical investment.
Solid Wall Insulation
If the property was built before the 1920s, then it is likely that the walls are solid, rather than having cavity walls. Solid walls are very poor at holding in heat.
Solid walls need to be insulated either from the inside or outside. Both are expensive solutions but is often the only option with older properties.
Internal Solid Wall Insulation
Fitting internal wall insulation is usually involves fixing insulation backed plasterboards to the wall or building a timber frame and inserting insulation between the timbers. This often means moving radiators, re-wiring sockets and re-doing all the woodwork like skirting and window boards. The insulation should be at least 50cm thick (ideally 100cm) of rigid PIR foam with a foil face (brand names include Celotex). Detailing around windows is important to avoid cold bridges (where mould will quickly form) so adding some thickness of insulation inside the window reveals is crucial.
The wall will then need to be plastered and painted and woodwork, radiators and sockets re-instated. The energy savings range from £540 - £930 per year for a semi or detached property.
External Solid Wall Insulation
It’s better to insulate the outside of a solid wall as it keeps the thermal mass inside the building. This means the brick or stone inside the room absorbs heat from inside the house which keeps the temperature of the room more stable, cooler in the summer and warmer in the winter.
External wall insulation (EWI) usually involves fixing insulation boards to the outside wall and then finishing it with a render finish. It sounds simple, but detailing around openings and the join to the roof are critical to ensure that damp issues are not introduced. Most manufacturers of EWI will only supply the materials to contractors who they have trained and accredited due to safety concerns following the Grenfell Tower fire.
Many Victorian terraced housing don’t have overhanging eaves which means the insulation is exposed at the top which, if not finished exceptionally well could lead to water running between the original wall and the insulation. Often more substantial Victorian buildings have overhanging rooves which are perfect for the installing external wall insulation.
Cavity Wall
Houses built between 1920s – 1990s have cavity walls, but did not have insulation added as standard, whilst most properties built after 1990’s had insulation included. Approximately 1/3 of heat can be lost through poor insulted walls, so insulting these is beneficial. This is achieved by having small holes drilled and a form of insulting material injected into wall, then re-sealed with cement. This is a specialist service, and you will need to use a registered installer, rather than carrying out yourself. Care should be taken to address any damp issues on walls before the insulation is carried out. Installing cavity wall insulation is very cost effective.
Floor insultation

Floors are the most difficult to retro insulate and in most cases is not worthwhile. The exception are suspended timber floors often found in Victorian buildings. These floors are designed to have a draft flowing below them to avoid the timber rotting.
An easy DIY job could be sealing all the joints between the floorboards and around the skirting boards with silicon. This will stop the draughts, then have a good quality carpet underlay and carpet to give a little insulation.
In a more substantial refurbishment then fitting rigid insulation between the joists, ensuring all joints are filled with expanding foam and taped for air tightness is very effective. This usually means lifting all the floorboards, but where there is a bigger void under the floor it’s possible to crawl underneath and fit the insulation from below without lifting all the floorboards. We would recommend 100mm rigid PIR insulation like Celotex. Disappointingly, the EPC logic does not currently award many points for this activity so is not often an economic choice for landlords.
Windows and doors
Upgrading from old single glazing to UPVC windows is a cost effective method of improving the energy performance of the house. It’s rarely worth upgrading existing UPVC windows to better performing modern glazing.
Fitting draught excluders to doors is very effective and even better upgrading the old wooden door and surrounding glazing to modern UPVC insulated door.
The benefits of energy efficient windows and doors are they retain heat, keep condensation down and also add an element of soundproofing. Depending on the type of property, you can have some restrictions on what you can use, such as if you are in a conservation area or if the building is listed, so it is good to check with local planning before making any changes. Windows have an energy efficiency rating between A+ to E and you will need to choose the most energy efficient window to get the best savings, however, the small additional energy saving may not be worth the extra capital cost of the highest performing windows.











Share this with
Email
Facebook
Messenger
Twitter
Pinterest
LinkedIn
Copy this link